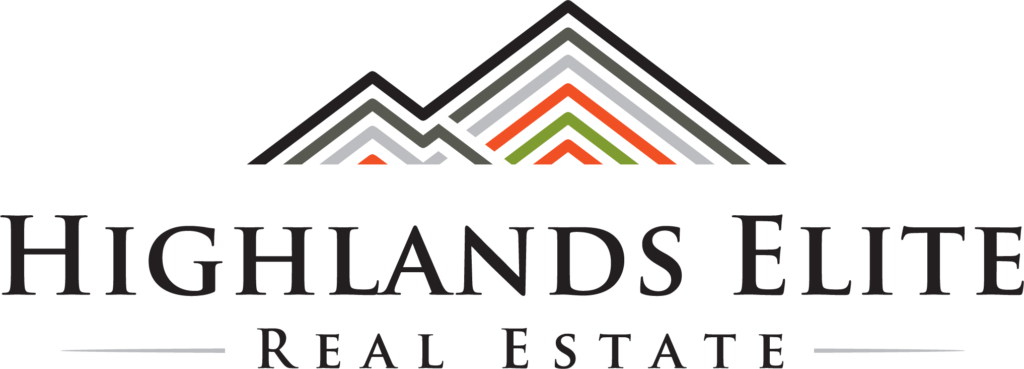|
This is Country Living at its Finest! Everything you could ever dream of in a farm! This 3 bedroom 2.5 bath basement ranch has all the privacy! Drive down the long driveway to the only house located at the end of the road that is surrounded by farms and nurseries! Outside situated on this 24.7 acres that is fenced and cross fenced with a stable (40x60 with a 12x40 entry overhang) that has 8 stalls with an insulated tack room and feed room, a large 30 x 40 garage/workshop with concrete floors & a large roll up garage door, a well house, a lean to for your tractor and hay storage needs, a greenhouse, multiple gardening areas, and a 4 stall carport area! The house features a covered porch, large kitchen with gorgeous granite countertops for all your canning needs, hardwood floors throughout, amazing sunroom for birdwatching, and a full sized walkout basement with a bonus room & bathroom. Call today for more details and to schedule your private showing of this gorgeous home & property!
| DAYS ON MARKET | 18 | LAST UPDATED | 4/29/2024 |
|---|---|---|---|
| TRACT | None | YEAR BUILT | 1991 |
| GARAGE SPACES | 4.0 | COUNTY | Warren |
| STATUS | Active | PROPERTY TYPE(S) | Single Family |
| ADDITIONAL DETAILS | |
| AIR | Central Air |
|---|---|
| AIR CONDITIONING | Yes |
| APPLIANCES | Dishwasher, Electric Oven, Electric Water Heater, Microwave, Refrigerator |
| BARN/EQUESTRIAN | Yes |
| BASEMENT | Finished, Full, Walk-Out Access, Yes |
| CONSTRUCTION | Block, Frame, Vinyl Siding |
| FIREPLACE | Yes |
| GARAGE | Yes |
| HEAT | Central, Propane, Wood |
| INTERIOR | Walk-In Closet(s) |
| LOT | 24.7 acre(s) |
| LOT DESCRIPTION | Wooded |
| LOT DIMENSIONS | IRR |
| PARKING | Detached |
| SEWER | Septic Tank |
| STORIES | 1 |
| SUBDIVISION | None |
| TAXES | 984.34 |
| UTILITIES | Propane |
| WATER | Public, Well |
| WATER ACCESS | None |
| ZONING | Res |
MORTGAGE CALCULATOR
TOTAL MONTHLY PAYMENT
0
P
I
*Estimate only
| SATELLITE VIEW |
| / | |
We respect your online privacy and will never spam you. By submitting this form with your telephone number
you are consenting for Crystal
Odom to contact you even if your name is on a Federal or State
"Do not call List".
Listed with Donna Marie Baisley, Baisley Hometown Realty, LLC
© 2024 Upper Cumberland Board of Realtors. All rights reserved. Information deemed to be reliable but not guaranteed. The data relating to real estate for sale on this website comes from Upper Cumberland Board of Realtors.
This IDX solution is (c) Diverse Solutions 2024.
