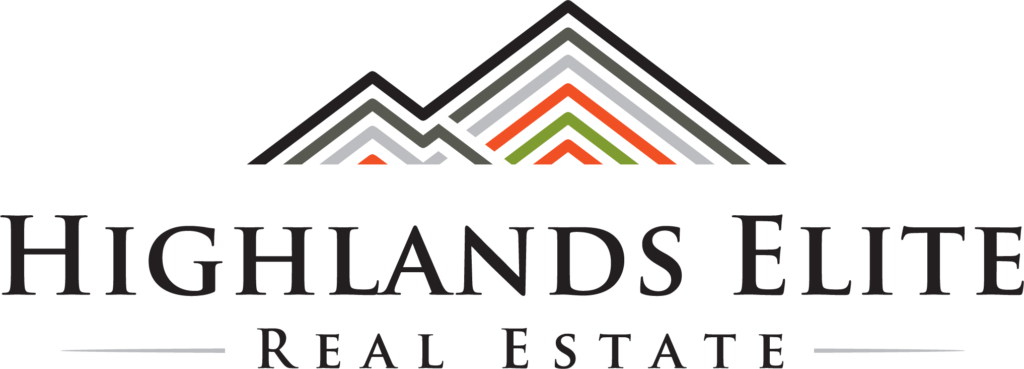|
Are you on the lookout for your dream home? Look no further! Our stunning 3-bedroom, 2-bathroom house, located in the prime neighborhood of Capshaw Woods. This beautiful property boasts a spacious and inviting open floor plan, perfect for entertaining friends and family. The modern kitchen features state-of-the-art appliances, granite countertops, and ample storage space. The dining area seamlessly flows into a cozy living room, complete with large windows that flood the entire space with natural light. Each of the three bedrooms offers generous closet space, providing ample room for all your personal belongings. The master bedroom includes an ensuite bathroom with a luxurious spa-like bathtub and a separate shower area. The property also features a two-car garage and a driveway that can that can accommodate additional parking. This property is conveniently located near top-rated schools, trendy shopping destinations, and popular restaurants. Don't miss out.
| DAYS ON MARKET | 28 | LAST UPDATED | 12/6/2023 |
|---|---|---|---|
| TRACT | Capshaw Wd | YEAR BUILT | 1990 |
| GARAGE SPACES | 2.0 | COUNTY | Putnam |
| STATUS | Sold | PROPERTY TYPE(S) | Single Family |
| ADDITIONAL DETAILS | |
| AIR | Ceiling Fan(s), Central Air |
|---|---|
| AIR CONDITIONING | Yes |
| APPLIANCES | Dishwasher, Disposal, Electric Range, Electric Water Heater, Microwave |
| BASEMENT | Crawl Space |
| CONSTRUCTION | Brick, Frame |
| FIREPLACE | Yes |
| GARAGE | Attached Garage, Yes |
| HEAT | Central, Electric |
| INTERIOR | Walk-In Closet(s) |
| LOT DESCRIPTION | Cul-de-Sac |
| LOT DIMENSIONS | 82.96 X 122.62 |
| PARKING | Concrete, Garage Door Opener, Attached |
| SEWER | Public Sewer |
| STORIES | 2 |
| SUBDIVISION | Capshaw Wd |
| TAXES | 1603.45 |
| UTILITIES | Natural Gas Available |
| WATER | Public |
| WATER ACCESS | CC |
MORTGAGE CALCULATOR
TOTAL MONTHLY PAYMENT
0
P
I
*Estimate only
| SATELLITE VIEW |
We respect your online privacy and will never spam you. By submitting this form with your telephone number
you are consenting for Crystal
Odom to contact you even if your name is on a Federal or State
"Do not call List".
Listed with Crystal Odom, Highlands Elite Real Estate LLC
© 2024 Upper Cumberland Board of Realtors. All rights reserved. Information deemed to be reliable but not guaranteed. The data relating to real estate for sale on this website comes from Upper Cumberland Board of Realtors.
This IDX solution is (c) Diverse Solutions 2024.
