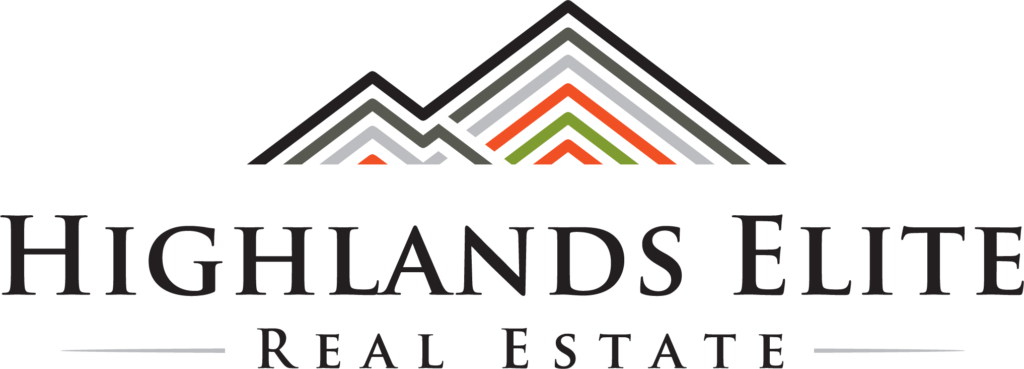|
Luxurious and handsome Craftsman style custom townhomes designed with the latest features and finishes to appeal to all needs and desires. 1460 sft, 3 bedrooms, 2 full baths, 1 half bath (main floor), luxury vinyl flooring, granite countertops, white shaker cabinets, tiled showers, walk-in closet w/custom cabinet/closet system (master suite). Designer lighting, hardware & faucets and 9' ceilings, front and back porch, 1 car garage and 2 car driveway. Exterior is premium vinyl board and batten, and cedar style shake in the gables, stone accents trimmed in crisp white. Perfect for the low maintenance lifestyle of in-town living. All electric, energy efficient, Close to shopping, health care and dining. Home sweet home, vacation spot (Dale Hollow Lake 15 min) or investment rental. Possibilities plus!
| DAYS ON MARKET | 58 | LAST UPDATED | 12/6/2023 |
|---|---|---|---|
| TRACT | Other | YEAR BUILT | 2023 |
| GARAGE SPACES | 1.0 | COUNTY | Overton |
| STATUS | Sold | PROPERTY TYPE(S) | Condo/Townhouse/Co-Op |
| ADDITIONAL DETAILS | |
| AIR | Ceiling Fan(s), Central Air |
|---|---|
| AIR CONDITIONING | Yes |
| APPLIANCES | Dishwasher, Electric Oven, Electric Range, Electric Water Heater, Microwave, Refrigerator |
| CONSTRUCTION | Frame, Vinyl Siding |
| FIREPLACE | Yes |
| GARAGE | Attached Garage, Yes |
| HEAT | Central, Electric |
| HOA DUES | 600|Annually |
| INTERIOR | Walk-In Closet(s) |
| LOT DIMENSIONS | 0 |
| PARKING | Concrete, Garage Door Opener, Attached |
| SEWER | Public Sewer |
| STORIES | 2 |
| SUBDIVISION | Other |
| TAXES | 435.5 |
| UTILITIES | Natural Gas Available |
| WATER | Public |
| WATER ACCESS | CITY OF LIVINGSTON |
MORTGAGE CALCULATOR
TOTAL MONTHLY PAYMENT
0
P
I
*Estimate only
| SATELLITE VIEW |
We respect your online privacy and will never spam you. By submitting this form with your telephone number
you are consenting for Crystal
Odom to contact you even if your name is on a Federal or State
"Do not call List".
Listed with Dino Cates, Exit Rocky Top Realty-LVS
© 2024 Upper Cumberland Board of Realtors. All rights reserved. Information deemed to be reliable but not guaranteed. The data relating to real estate for sale on this website comes from Upper Cumberland Board of Realtors.
This IDX solution is (c) Diverse Solutions 2024.
