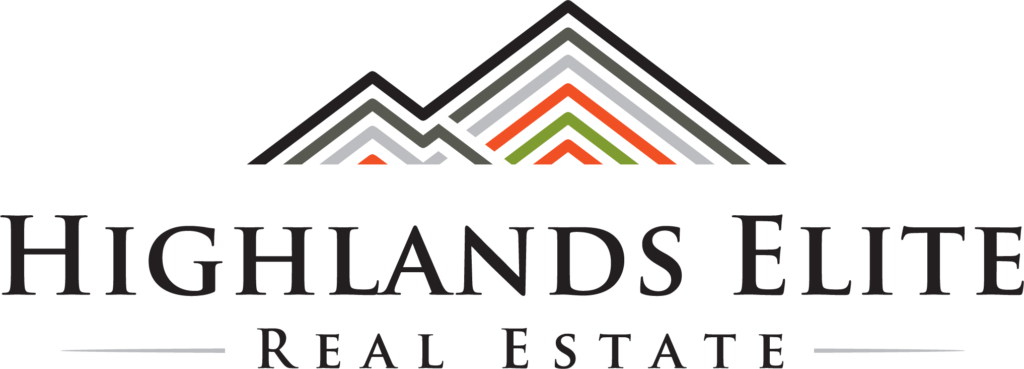|
Well maintained spacious split bedroom floor plan with updated engineered hardwood floor and paint, eat in kitchen with bar area and dining area. Master bedroom ensuite with walk in closet. Big backyard with privacy fence for kids and pets.
| DAYS ON MARKET | 28 | LAST UPDATED | 4/14/2023 |
|---|---|---|---|
| TRACT | Fisk Park | YEAR BUILT | 1996 |
| COMMUNITY | Cookeville NE, TN | GARAGE SPACES | 2.0 |
| COUNTY | Putnam | STATUS | Sold |
| PROPERTY TYPE(S) | Single Family |
| ADDITIONAL DETAILS | |
| AIR | Central Air |
|---|---|
| AIR CONDITIONING | Yes |
| APPLIANCES | Dishwasher, Electric Range |
| AREA | Cookeville NE, TN |
| BASEMENT | Crawl Space |
| CONSTRUCTION | Frame |
| EXTERIOR | Concrete Driveway |
| GARAGE | Garage Attached, Yes |
| HEAT | Heat Pump |
| INTERIOR | Ceiling Fan(s), New Floor Covering, New Paint, Walk-In Closet(s) |
| LOT | 0.4700 acre(s) |
| LOT DESCRIPTION | Irregular Lot |
| LOT DIMENSIONS | 100x200 |
| STORIES | 1 |
| SUBDIVISION | Fisk Park |
| TAXES | 0.00/1022.79 |
| WATER | Public |
| WATERFRONT DESCRIPTION | None |
MORTGAGE CALCULATOR
TOTAL MONTHLY PAYMENT
0
P
I
*Estimate only
| SATELLITE VIEW |
We respect your online privacy and will never spam you. By submitting this form with your telephone number
you are consenting for Crystal
Odom to contact you even if your name is on a Federal or State
"Do not call List".
Listed with Pamela Waltenberg, Berkshire Hathaway HomeServices Southern Realty
© 2024 Upper Cumberland Board of Realtors. All rights reserved. Information deemed to be reliable but not guaranteed. The data relating to real estate for sale on this website comes from Upper Cumberland Board of Realtors.
This IDX solution is (c) Diverse Solutions 2024.
