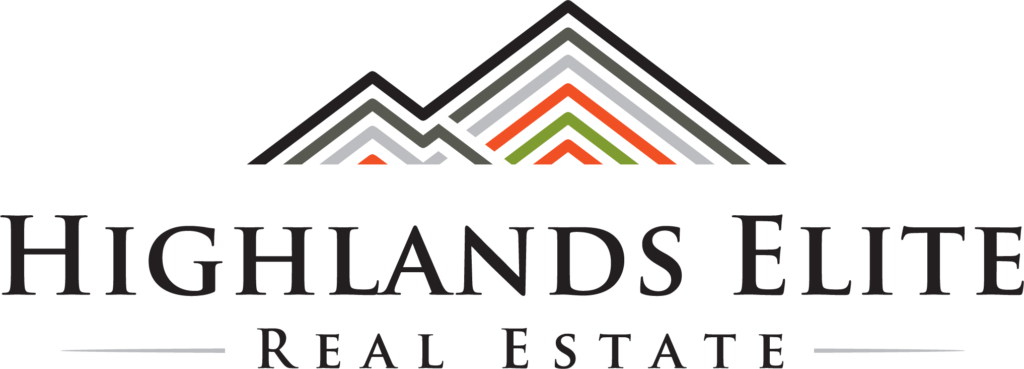|
Completely renovated open floorplan on large lot near town. This spacious home has new flooring, paint, interior doors and trim, completely new kitchen with new cabinets, granite countertops and high end stainless appliances. The primary bedroom has large functional spaces including walk in closet, soaker tub, and double vanities. Well laid out living room and huge family room with fireplace and loads of windows for natural lighting. This quality built home is not your typical manufactured home with 2X6 exterior walls and heat and air registers along the walls. Spacious laundry room off the kitchen for full size washer and dryer. Lawn offers plenty of space for large garage or workshop. And there's a roomy and private rear deck for many enjoyable evenings outdoors.
| DAYS ON MARKET | 39 | LAST UPDATED | 4/26/2023 |
|---|---|---|---|
| TRACT | Oakdale | YEAR BUILT | 2004 |
| COMMUNITY | Putnam Co NW, TN | COUNTY | Putnam |
| STATUS | Sold | PROPERTY TYPE(S) | Mobile/Manufactured |
| ADDITIONAL DETAILS | |
| AIR | Central Air |
|---|---|
| AIR CONDITIONING | Yes |
| APPLIANCES | Dishwasher, Electric Range, Microwave, Range Hood, Refrigerator |
| AREA | Putnam Co NW, TN |
| BASEMENT | Crawl Space |
| CONSTRUCTION | Frame |
| EXTERIOR | Paved Streets |
| FIREPLACE | Yes |
| GARAGE | None |
| HEAT | Central, Electric |
| INTERIOR | Ceiling Fan(s), New Floor Covering, New Paint, Satellite, Smoke Detector, Walk-In Closet(s) |
| LOT | 0.7870 acre(s) |
| LOT DESCRIPTION | Irregular Lot, Wooded |
| LOT DIMENSIONS | 180 X 190.50 |
| SUBDIVISION | Oakdale |
| TAXES | 0.00/469.06 |
| WATER | Public,Utility District |
| WATERFRONT DESCRIPTION | None |
MORTGAGE CALCULATOR
TOTAL MONTHLY PAYMENT
0
P
I
*Estimate only
| SATELLITE VIEW |
We respect your online privacy and will never spam you. By submitting this form with your telephone number
you are consenting for Crystal
Odom to contact you even if your name is on a Federal or State
"Do not call List".
Listed with Dale Bilbrey, American Way Real Estate
© 2024 Upper Cumberland Board of Realtors. All rights reserved. Information deemed to be reliable but not guaranteed. The data relating to real estate for sale on this website comes from Upper Cumberland Board of Realtors.
This IDX solution is (c) Diverse Solutions 2024.
